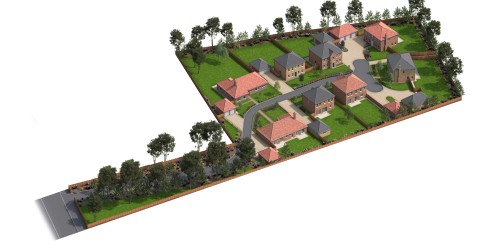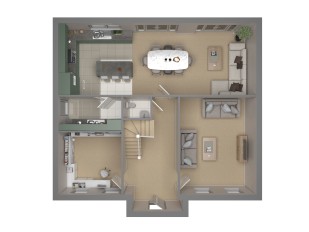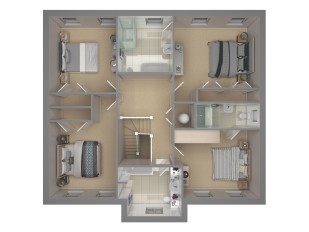Plot 6 - The Ashdown
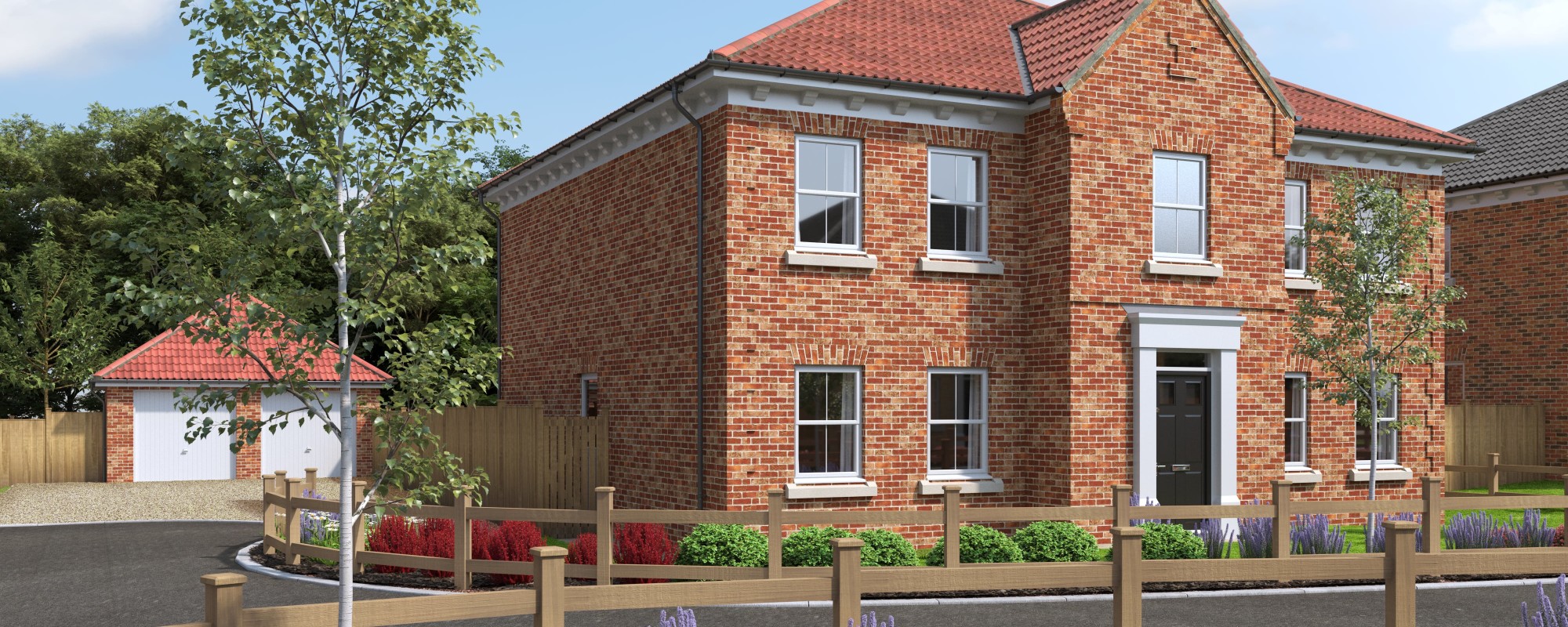
Plot 6
The Ashdown
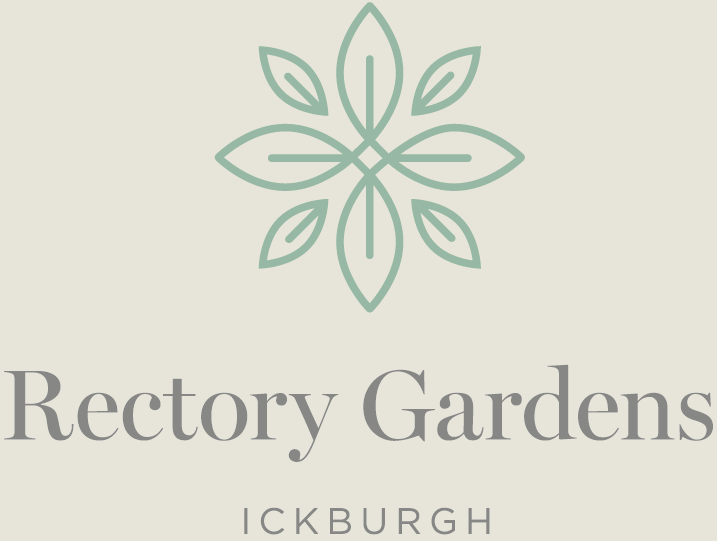
Four bedrooms
Three bathrooms
Three reception rooms
The Ashdown is a beautiful, spacious, four bedroom family home.
The ground floor has a spacious entrance hall with a traditional turning stairwell. There are two separate reception rooms to the front and an open plan kitchen/dining/family room across the rear, looking out over the generous patio and garden. Two sets of french doors bring the natural light flooding in. Cloakroom and utility room (with door to the exterior) complete the ground floor.
The first floor offers four double bedrooms, en-suites to both principal and second bedrooms (the principal en-suite having both bath and shower), and a further family bathroom.
• Approx. 2,178 Sq. Ft. (Internally Without Garage)
• Oversized Detached Double Garage
• Driveway for Numerous Vehicles
• Countryside Views
• South and West Facing Rear Gardens, with Patio
• Choice of Kitchen and Utility Rooms Finish*
• Choice of Floorings*
• High Specification as Standard
*subject to stage of construction
Would you like to view this home?
No problem, just call 01953 884522 to arrange an appointment
Email us for more information
watton@sowerbys.com
Unrivalled desigN
In typical Georgian symmetry, despite being of different dimensions all interiors at Rectory Gardens feature:
• Hallway entrance
• Separate lounge and study
• Kitchen/dining/family room across the rear
• Double french doors to the garden
• Ground floor cloakroom and separate utility room
• Four double bedrooms with two en-suites and a family bathroom
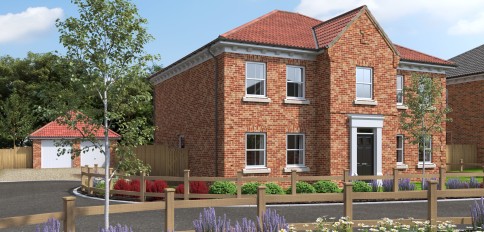
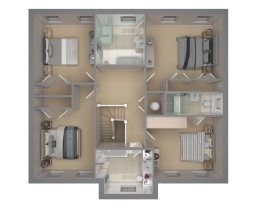
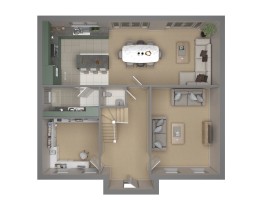
Arrange a viewing
For more information or to arrange a viewing, please contact the Sowerbys Watton branch:
01953 884522
watton@sowerbys.com

